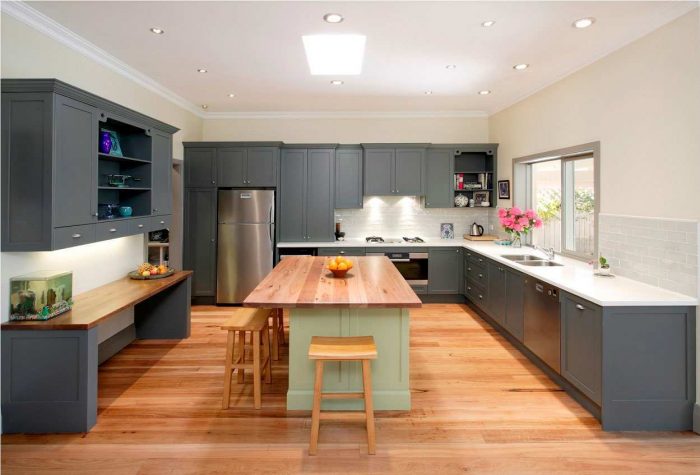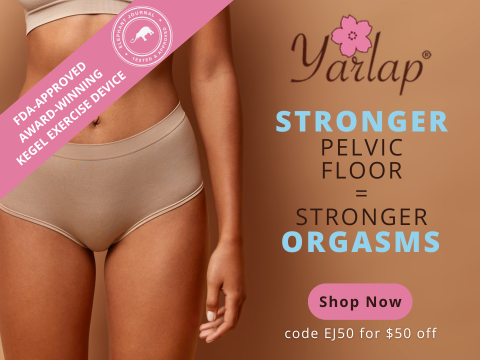Kitchen is a hub of a lot of home activities, which include cleaning, cooking, eating, drinking and socializing with other family members.
That’s why I think this place should be the most functional and beautiful than all other areas of your home. Now regardless of your design and organization, kitchen layout is the most essential thing which needs to be considered first.
But as we know, many homeowners are not aware of the new trends and knowledge to handle things efficiently.
To avoid different mistakes, it’s recommended to follow and search the ideas given by kitchen remodel contractors as they can better make your place more elegant and practical according to the current trends.
Obstructed access to kitchen sinks, countertops, and stove:
Most of the kitchen remodeling experts refer to the refrigerator, sink, and stove as the kitchen triangle, which is an area of most of the activity that needs special care, attention, planning, and definitely unobstructed access.
Among these features, the kitchen sink is the most considerable one. It must have some easy access to your refrigerator, stove and kitchen countertop.
The point is, your sink always needs to be near the plumbing. However, sometimes just because of the placement of pipes, contractors design kitchen with the poor location of the sink. If you are also experiencing this, you can consider hiring the best plumbing services as the professionals can efficiently able to accommodate the placement for your sink.
Poor storage space:
Kitchens usually have a lot of stuff. Sometimes, we don’t have enough space to utilize the things properly and the area looks unorganized. This is not the only problem, but the items typically concealed behind your kitchen cabinets and looking odd, like the food processors as well as the stand mixers.
If you have a small space available in the kitchen, you can install some extra-long upper cabinets along with molding which has some efficient storage space. It’s also recommended to place lighting or greenery with the molding that will draw your eyes up. You can also install your kitchen cabinets over the refrigerator, if you will not utilize this area, it will be a waste of storage space for seasonal kitchen accessories.
Inadequate kitchen countertops space:
The biggest complaint about today’s kitchen design is not having enough counter space. You can enjoy all the kitchen activities which mainly require a countertop and different appliances which are permanently located at the place. You need to fit as much open horizontal space in your kitchen as possible. And fortunately, you can simply achieve this by using a kitchen island, or the breakfast bar to your L-shaped kitchen.
Forgoing in backsplash:
While budgeting for your new kitchen remodels, your kitchen backsplash usually slips to the corner of the list. Sometimes, homeowners do not even include this in their kitchen layout plan. But the fact is, this eventually saves you a lot of money in the short term, but for the long term, it costs you more money, time and effort.
Now you also have to think about the water, grease, and steam in the kitchen. And you might understand why choosing a useful backsplash above your kitchen counters is a profitable decision. It is quite easy to clean grease off your backsplash build up by a tile, plastic or metal as compared to paint or wallpaper.
It’s best to identify your needs before remodeling your kitchen or planning a perfect layout. But if you think you might lack somewhere, then you can consult with contractors for best kitchen renovation plans as they can guide you well according to the trends and budget.











Read 0 comments and reply